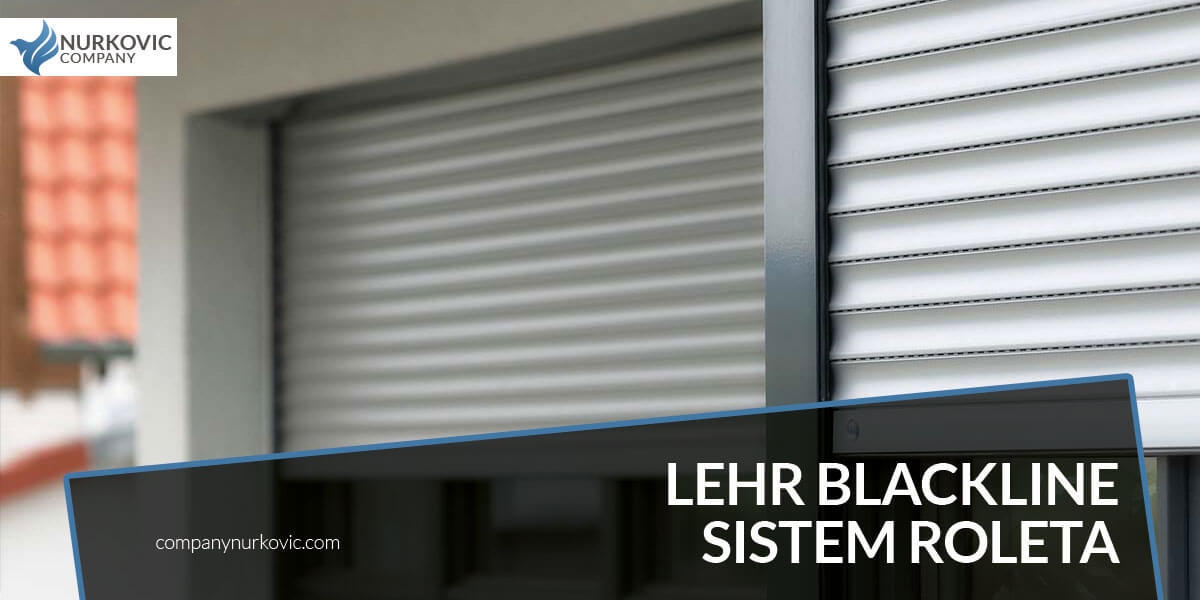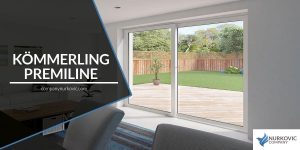Economical, immutable, and unsurpassed flexible blind system.
Modular concept
- Exceptional flexibility and economy thanks to the modular concept: Basic element with corresponding, individually applicable system components.
- Variants of 24 cm boxes – for everyone
Wall constructions: monolithic construction, composite thermal insulation systems, and core-insulated buildings. - Height of 2 boxes: 25 cm and 29 cm
Box depths from 24 cm to 42 cm in 2 cm increments are standard. - Custom-made box construction with well-designed system components:
- External panels in 2 thicknesses – 10 mm for composite systems for thermal insulation,
- 28 mm (standard width) especially for monolithic masonry. execution
- interior according to requirements for thermal insulation, oriented towards structural and thermal engineering
- optimal window positioning.
- Versatile and detailed designs are possible without any problems – e.g. versions with an internal view for multi-floor buildings, room-closed boxes for luxury residential buildings and passive houses, or half-shell boxes for core-insulated walls. Openings of different heights are also feasible.
- If desired, the boxes can be equipped with a ventilation system.
- Special head parts with integrated mounting plates for all common drive units allow the use of all drive types and even a subsequent change of drive type without any effort.
- With a module to support both
An efficient insulation unit has been created on the sides, which will also meet future requirements for thermal insulation. - Small quantities without additional costs: Thanks to the modular system, we can produce only a few elements (total length 6 m) at attractive prices.
- Good sound insulation can be improved by the additional use of heavy films, steel covers or sound absorbers.

Installation situation
Example:
- Masonry: > 320 mm
- Box width: 280 mm
- Box height: 290 mm
- Depth of the rolled space: 205 mm
Example:
- Masonry: 360 mm
- Frame width: 260 mm
- Box height: 290 mm
- Depth of the rolled space: 205 mm
Example:
- Masonry: > 300 mm
- Frame width: 260 mm
- Frame height: 250 mm
- Depth of the rolled space: 185 mm

BLACKLINE RG
Non-resistant insulation inside WLG 031 Outer and inner panels are standard 25 cm or 29 cm high. Outer plate 28 mm (standard) – alternatively 10 mm.
Box depth from 24-42 cm, variable, available in 2 cm increments Standard depth of rolling space: 20.9 cm – from
Masonry width 26 cm – can depend on it
The type and height of the curtain can be changed.
The depth of the rolled space of 18.9 cm is possible for masonry of 24 cm.
Visit our website.




